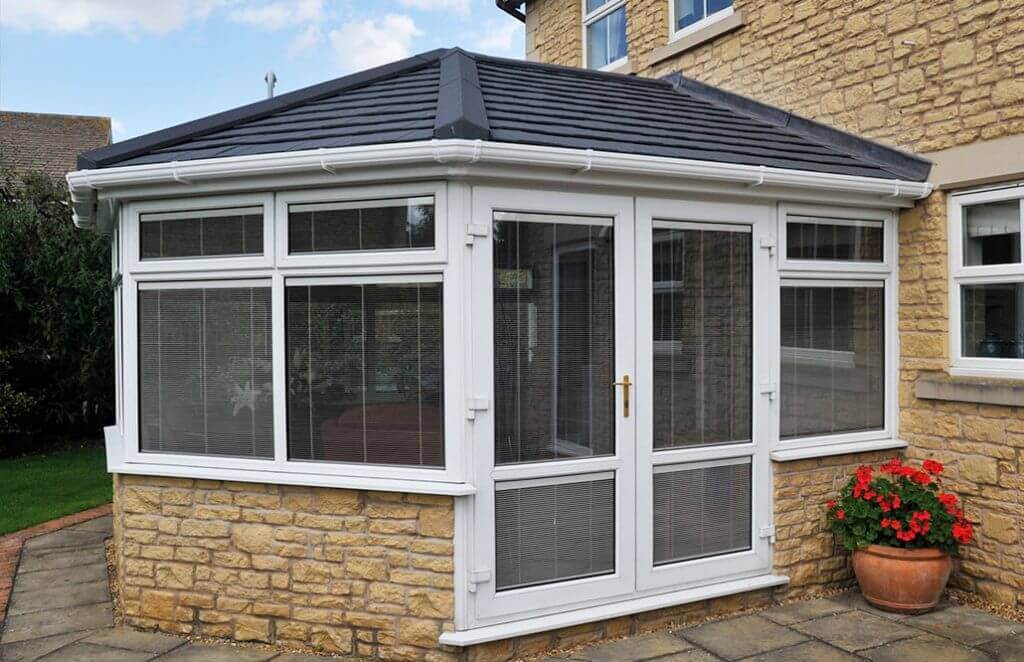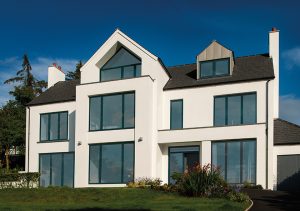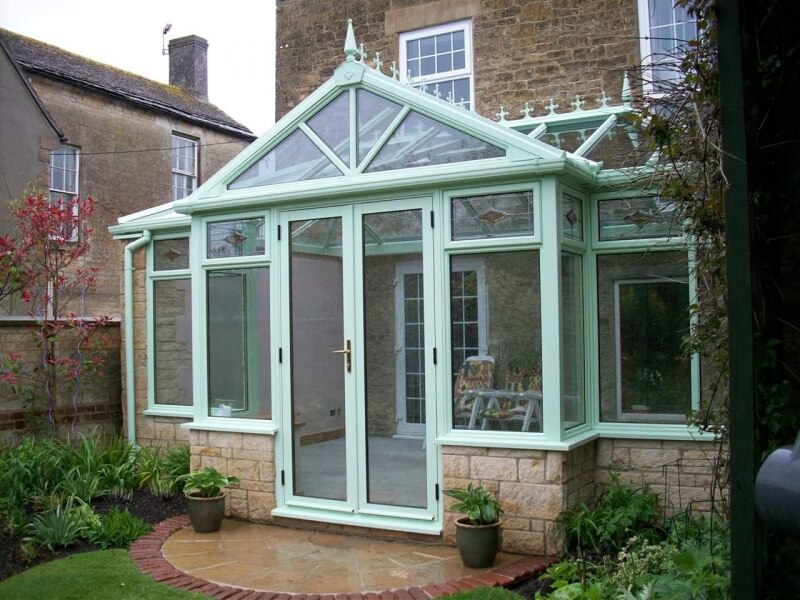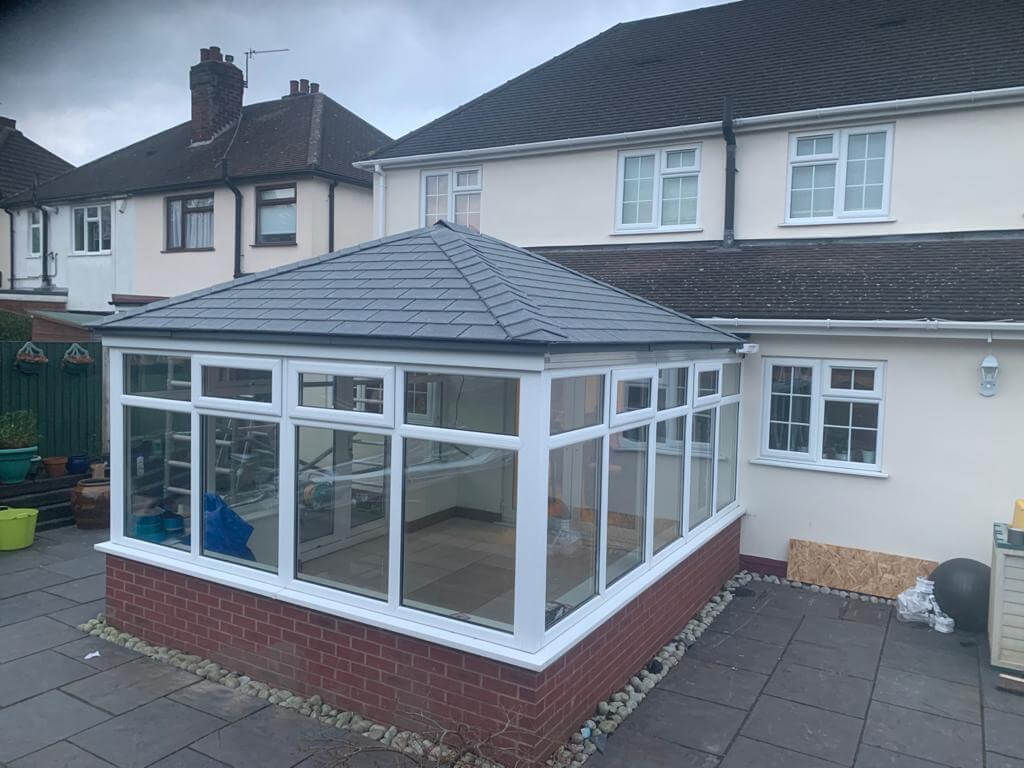The Department for Levelling-Up, Housing and Communities (DLUHC) have revealed interim uplifts to Approved Documents Part L and F and announced the introduction of the new Approved Document Part O for Building Regulations.

This is all to do with the Government’s effort to enforce a 30% cut in carbon emissions for all new homes, with changes being implemented in June 2022. A one-year transition period is allowed for planning applications that are already underway. However, the hope is that these changes will help us reduce carbon emissions and achieve the net-zero target set for 2050.
But what are these new regulations? How will they affect West Midlands homeowners? Is this going to affect your dream home improvement project?
In this blog post, we’ll investigate each of the regulation updates and explain how your home improvements can remain compliant with the new Building Regulations.
What are Building Regulations?
Building Regulations are government requirements that a new construction project or home improvements must follow for works to go ahead. The rules strictly adhere to the safety and structural integrity of a building. The difference with planning permission is that it’s concerned with an appearance controlled by local council authorities.
If Building Regulations or Planning Permission rules are not followed, the building or home improvement works are not allowed to go ahead. If works have been completed, the relevant authorities can insist on them being removed. Always check your need to comply with Building Regulations and or Planning Permission before starting your home project.
What do the new Building Regulations mean?
 The new building regs include uplifts to Approved Document Part L interested in the ‘minimum fabric efficiency’ of new homes and home improvements. Approved Document Part F concerns the ventilation of residential homes, and the creation of Approved Document Part O, launched to reduce the risks of overheating in residential spaces.
The new building regs include uplifts to Approved Document Part L interested in the ‘minimum fabric efficiency’ of new homes and home improvements. Approved Document Part F concerns the ventilation of residential homes, and the creation of Approved Document Part O, launched to reduce the risks of overheating in residential spaces.
The reasons for the Building Regulation changes are to reach zero carbon in support of the UK’s bid to deliver net-zero carbon emissions by 2050.
How do the New Building Regulations affect home improvements?
The updates to Approved Document F
These come into force from 15th June. They tackle ventilation in residential homes. They state that all replacement windows must be installed with trickle vents if the customer is changing more than one-third of their windows.
Prior to 15th June, trickle vents were only mandatory for new builds, extensions, and when replacing windows that previously had trickle vents. However, under these updated regulations, all replacement windows will have to have trickle vents fitted for them to be compliant with both FENSA and government building regulations.
The updates to Approved Document L
These involve the ‘minimum fabric efficiency’ of new homes and home improvements. They are to do with the energy efficiency of windows and doors.
New windows and roof lights must now demonstrate U-values of 1.4 W/m²K, an energy rating B. Which is down from 1.6 W/m²K, an energy rating C.
New doors must reach U-values of 1.4 W/m²K, down from 1.8 W/m²K. Fire doors are being allowed to remain at 1.8 W/m²K due to safety concerns.
The new Approved Document O
 This has been introduced to reduce the risks of overheating in residential homes. The regulations split the country into ‘moderate’ and ‘high risk’ areas. Some urban and suburban parts of the West Midlands will be included in high-risk areas.
This has been introduced to reduce the risks of overheating in residential homes. The regulations split the country into ‘moderate’ and ‘high risk’ areas. Some urban and suburban parts of the West Midlands will be included in high-risk areas.
The new document concerns two areas:
- Minimising solar gain heat
- Safety and usability
What does Part O of Building Regulations mean?
Minimising solar gain heat is preventing overheating due to over-exposure from the sun. The Government have put in place two strategies for limiting solar gain.
Limiting the amount of glazing in a room
It guarantees capacity for shade and means of UV-ray absorption. This cannot include items that can be removed later, such as blinds and trees.
Restrictions to the amounts of glazing could surge a trend for orangeries and conservatories with tiled roofs or replacement roofs. These methods reduce the amount of glazing than a traditional all-glass conservatory.
Any new all-glass conservatories installed will need to be highly energy-efficient to comply. Fortunately, at DW Windows, we only install glass conservatories with A++ energy ratings.
Safety and usability
 The Government are anxious that windows with poor functionality will hinder homeowners from opening them, which will increase their risk of overheating.
The Government are anxious that windows with poor functionality will hinder homeowners from opening them, which will increase their risk of overheating.
For this reason, all new windows must be safer, securer, and easier to use than before. High-quality windows can easily achieve these standards without concern. All our windows are a great example of combining functionality with style.
New Building Regulations for West Midland home extensions
As part of the Document L updates, extensions must comply with higher efficiency standards. This safeguards that ‘direct electric heating systems are not used in unsuitable circumstances.’
This is an end to thermally ineffective conservatories, which are too cold in winter and boiling in summer that require additional heating or cooling systems.
Compliant home improvements for West Midland homeowners
Home improvements can enhance your home and increase your property’s value whilst improving your home’s energy performance.
If you’re looking to make the most of your existing home, speak with our team of experts and see how we can create your dream home.
Contact us online or call us on 0800 999 0909 or 01902 661 779 and get your home makeover plans started today.
- Window Buying Guide: What to Look For - April 1, 2025
- The Ultimate Guide to Double Glazing Costs: How Much Should You Expect to Pay? - May 15, 2023
- 4 reasons you should invest in bi-fold doors for a West Midlands home - March 7, 2023
Back to Top

